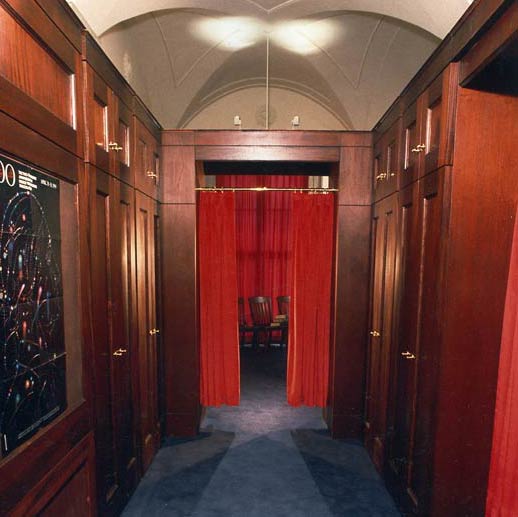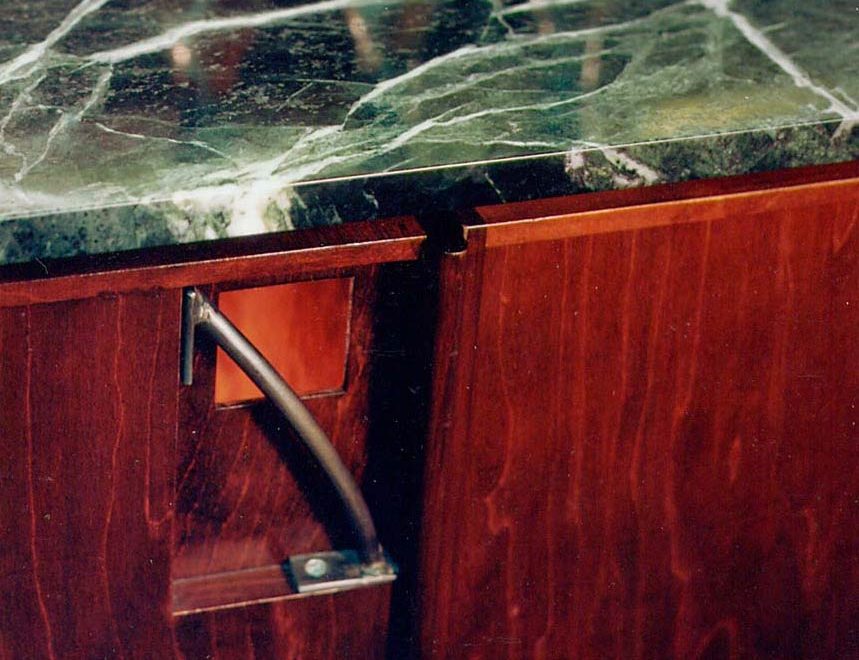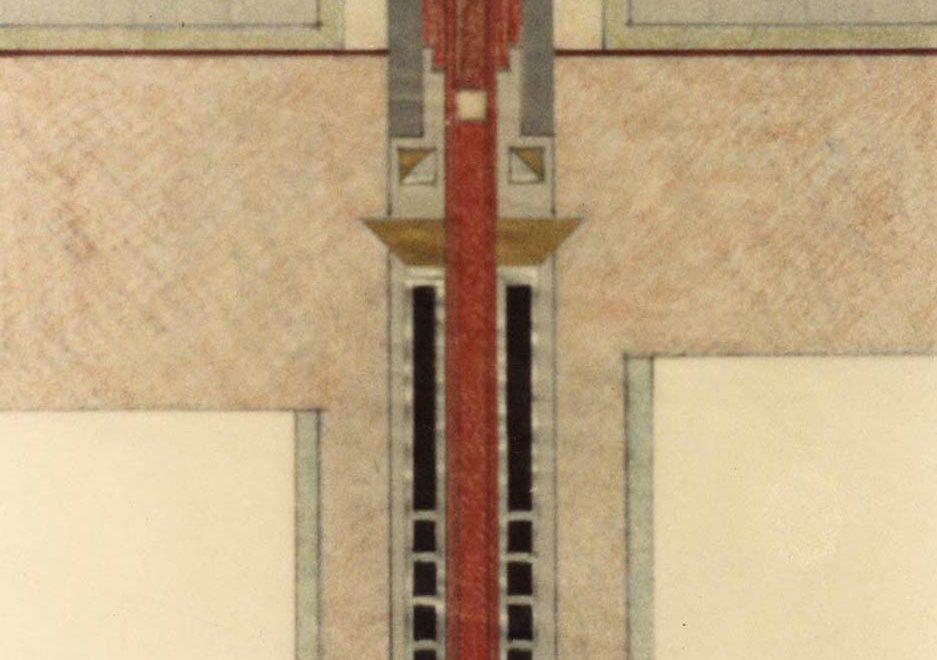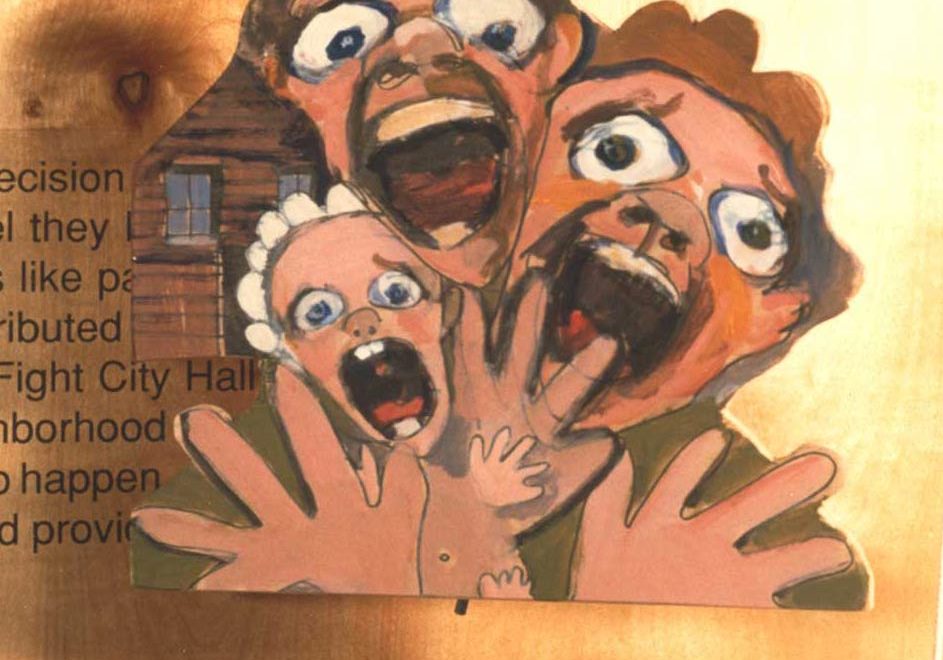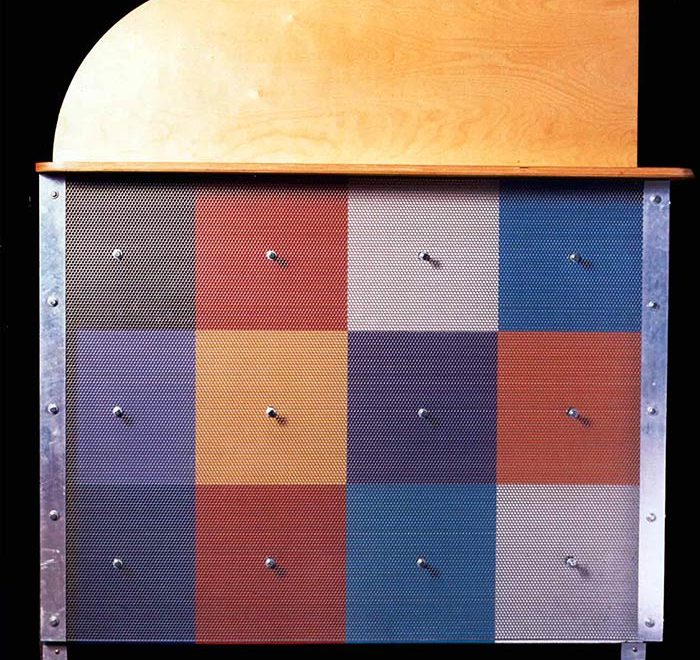Constitutional Government
Museum of American Constitutional Government | Galleries, Interiors, and Furniture
client: American History Workshop
location: New York, NY | size: 5,000 sq ft (two galleries) | opened: 1989
The Museum of American Constitutional Government is not a place for objects on show but is for the display and exchange of ideas. It is the brainchild of Richard Rabinowitz and his American History Workshop for whom Mindy designed an interpretive, immersive, interactive, and experiential learning atmosphere. The galleries are theatrical imitations of Supreme Court and Senate Hearing chambers that set the stage for high school students to become lawyers and justices for the day, enacting hypothetical first amendment court cases and other forensic arguments. The students prepare for ten days in advance. Once in the museum, they don robes and jackets, and they are literally transformed.
The Museum opened in 1989 to fanfare, co-celebrating the anniversary of the presidential inauguration of George Washington on that site two hundred years earlier. No cherry trees were chopped down in this effort. I cannot tell a lie.


