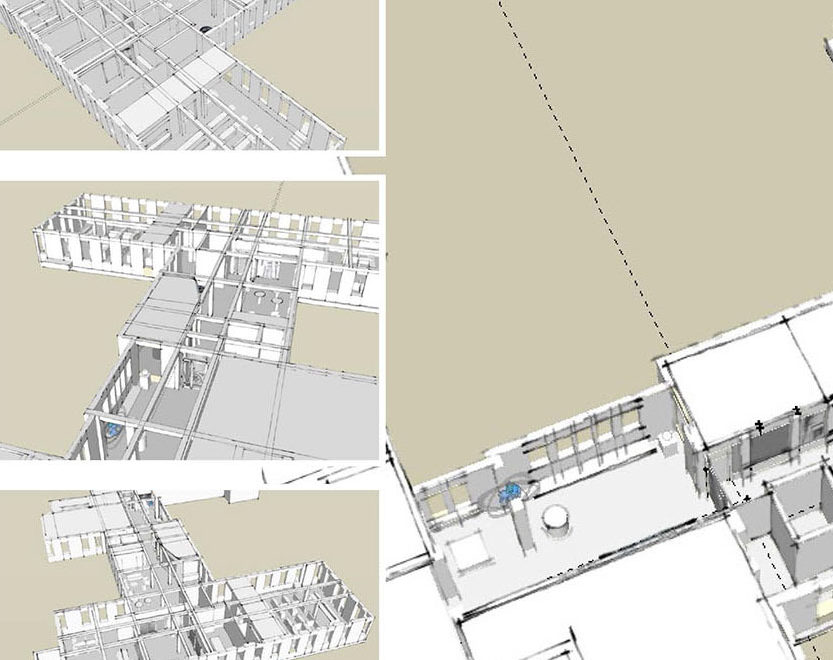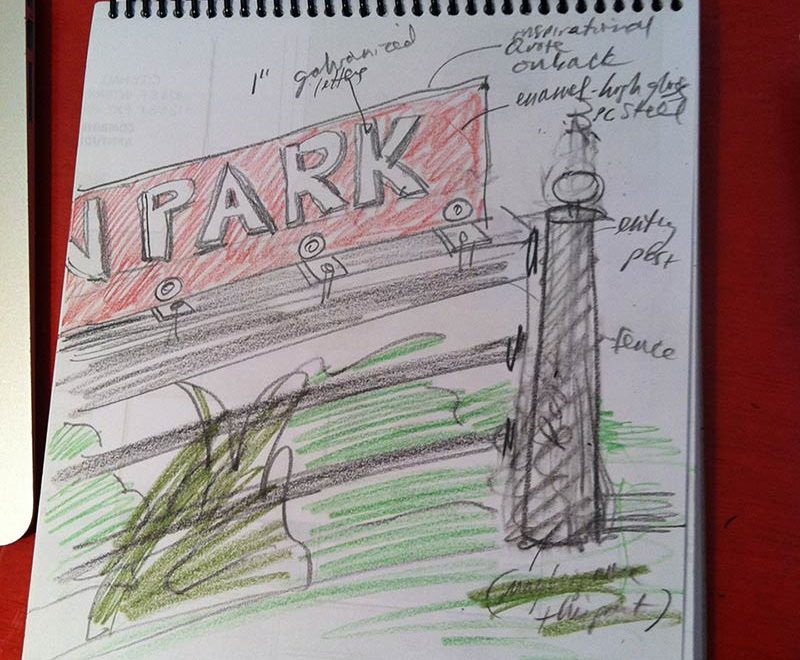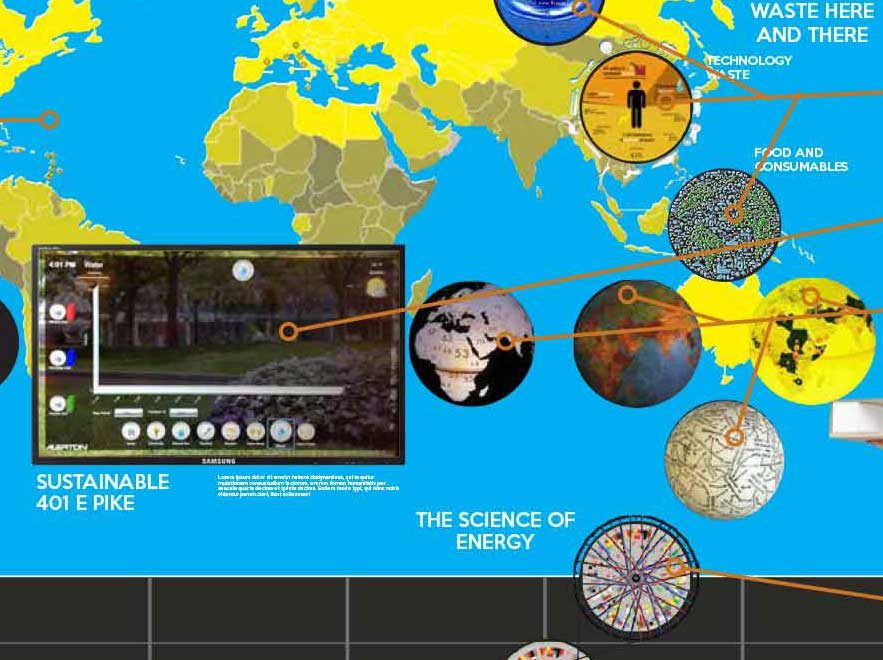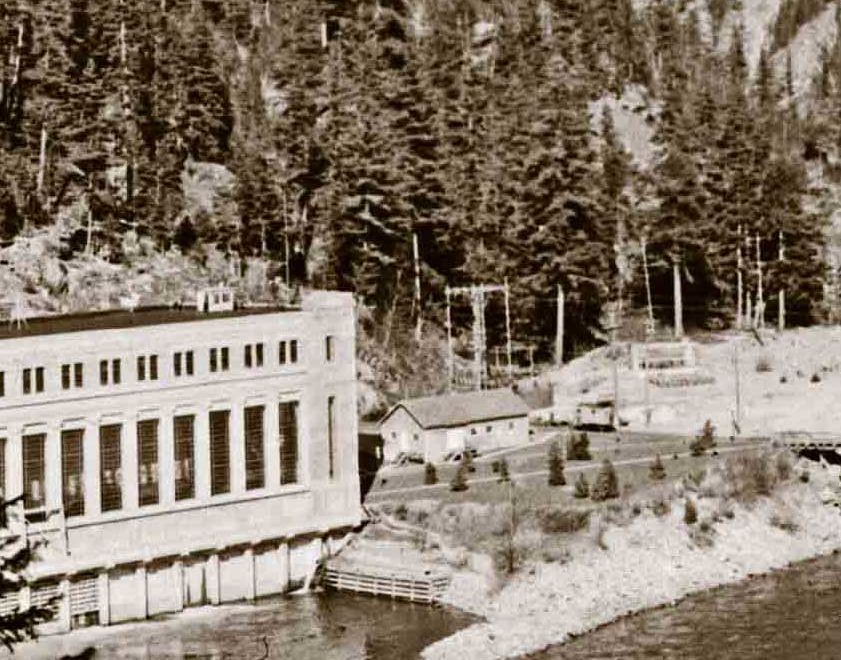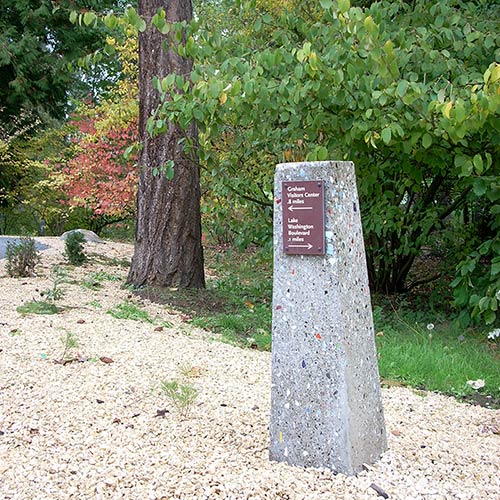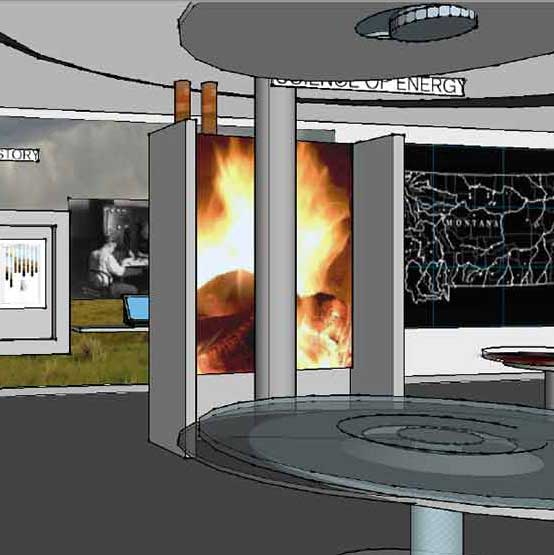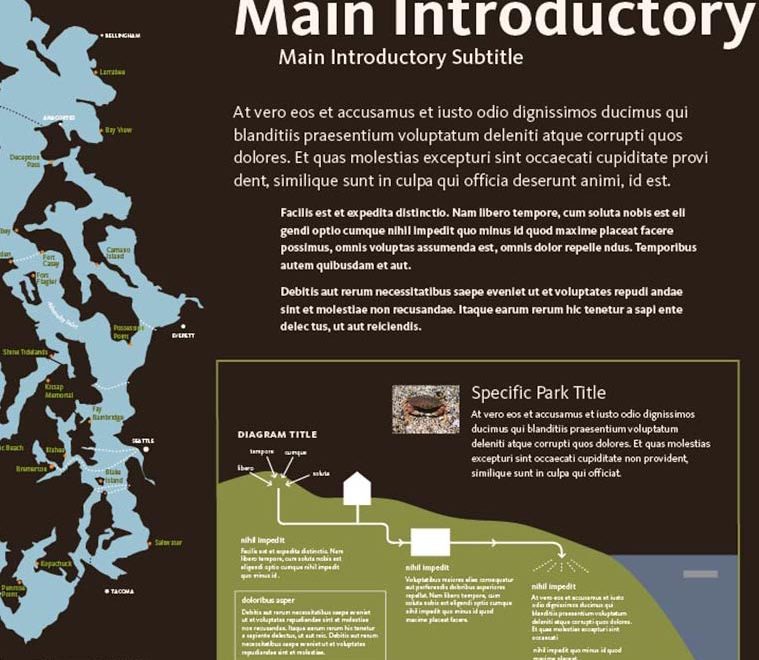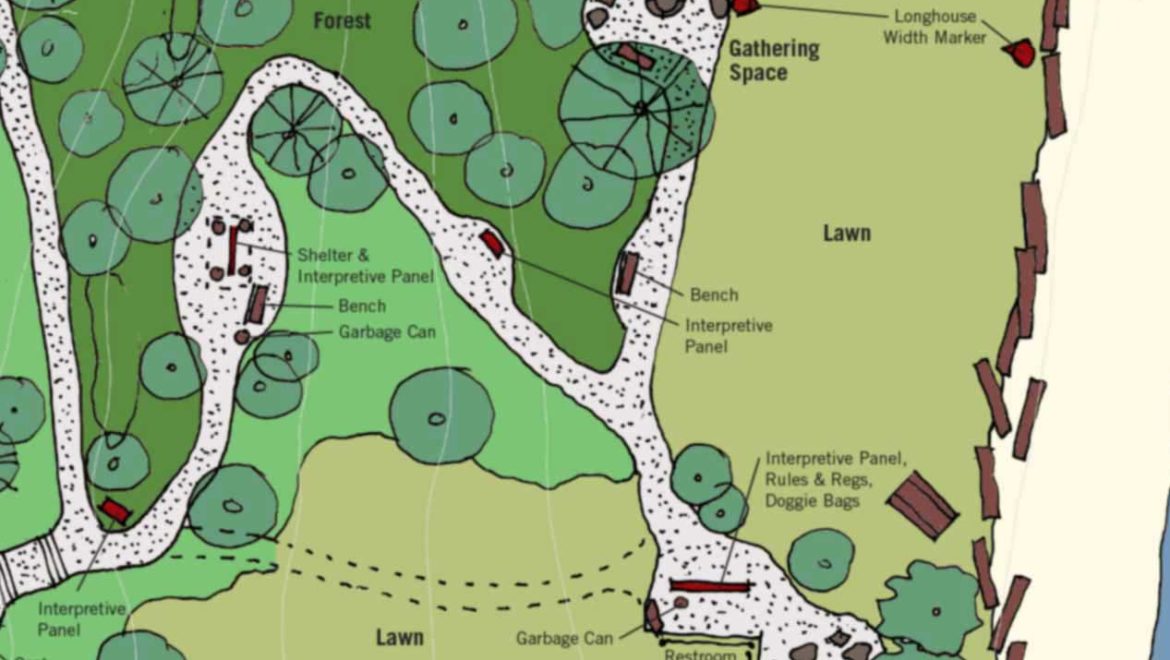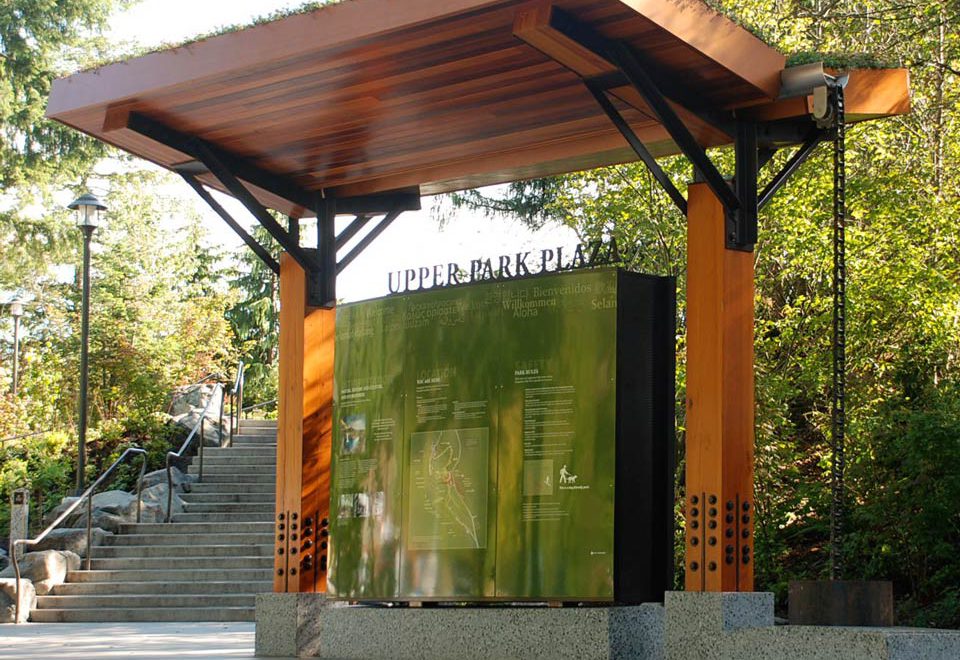Snoqualmie Falls Interpretive Design + Exhibits
client: Puget Sound Energy
location: Snoqualmie Falls, Snoqualmie, WA
Snoqualmie Falls gets two million tourists each year and is the second most visited tourist destination in the state. But most people do not recognize the fact that there is a historic underground hydroelectric plant with a tale of intrigue, or that the Snoqualmie Tribe considers the Falls as the place of Creation. Puget Sound Energy hired Lehrman Cameron Studio to interpret these stories and make them visible throughout the Park.
There were three distinct phases of what comprised a four-and-a-half-year project for Lehrman Cameron Studio. The first phase, Upper Park, opened in 2010. The rest of the Park, including Lower Park and Trail, and Plant One Historic District were completed in 2013. The work is exterior within the landscape and interior within the historic buildings. All of the work was led by Mindy.
The project was done in collaboration with AECOM Landscape Architects, Bola Architects, Puget Sound Energy, and the Snoqualmie Tribe (for tribal subject matter).
Upper Park
size: 80 acres | opened: 2010
The LCS team designed the interpretation that resides throughout the Upper Park of Snoqualmie Falls. This includes the entry kiosk with planted roof, interpretive signs, wayfinding markers, and discovery elements. The site and individual components are embedded with historic artifacts taken from the power plant and park during renovation, such as rain chains made from intake trash racks, gears, turbines, stone used as aggregate in the concrete, and a mechanical part used for the geo markers.
Lower Park + Trail
size: approx. 3000 sq ft interior and one-acre exterior | opened: 2013
Along with the renowned Upper Park at Snoqualmie Falls there is also a historic Lower Park area and a steep trail system connecting the two. Elements designed by LCS at Lower Park and Trail include signage about flora and fauna, and about the technology of the hydropower plant, including the original and renovated 1910 Plant Two facility. There are signs co-written with the Snoqualmie Tribe at the Lower Falls Viewpoint. Mindy designed a walk-through, hands-on section of the historic penstocks (that would otherwise have been thrown out) which frames the newer penstocks which visitors cannot touch. There is also an education kiosk that houses an interactive hydroelectric exhibit available to school groups.
Historic District
size: approx. 3000 sq ft interior and one-acre exterior | opened: 2013
Across from the main park at Snoqualmie Falls, there is a renovated historic district. Inside and around the buildings and railroad tracks there are elaborate exhibits with historic equipment and interactive displays, designed by Mindy and her team. The Depot exhibits focus on the social and cultural aspects of the development of the 1898 and 1910 hydroelectric plants. The Carpenter’s Shop exhibits are about the plant’s technology and engineering. Each building displays unique and extraordinary artifacts, revealing an intimate history of social and technological intrigue.
Puget Sound Energy refers to the exhibit we designed as “one of Washington’s historical treasures”.


