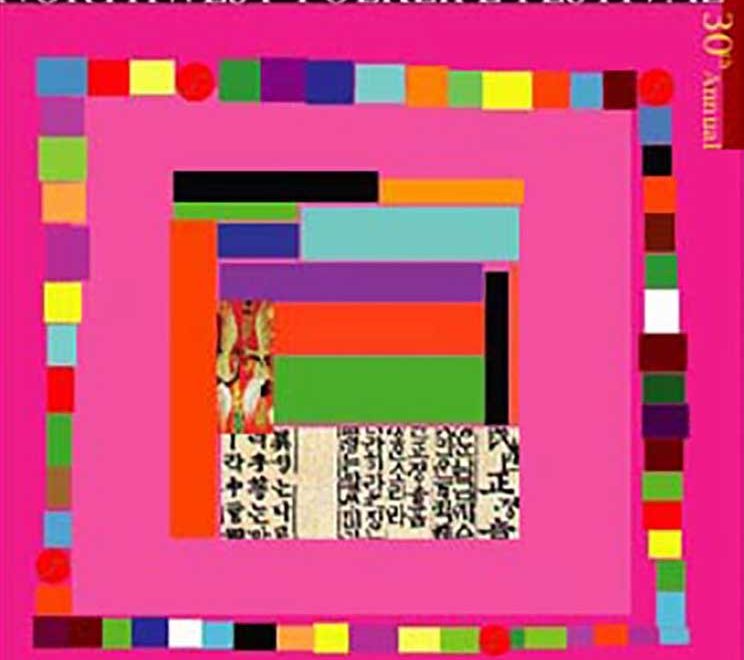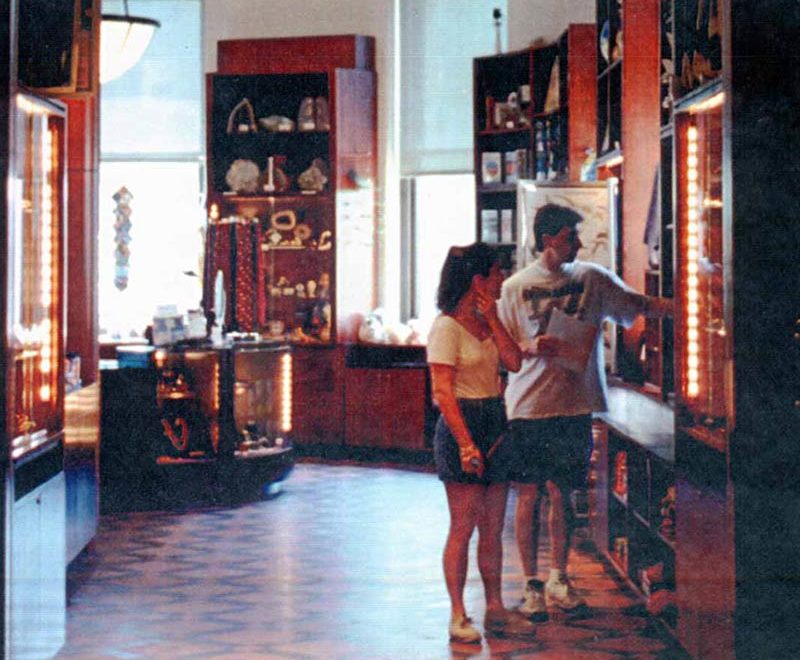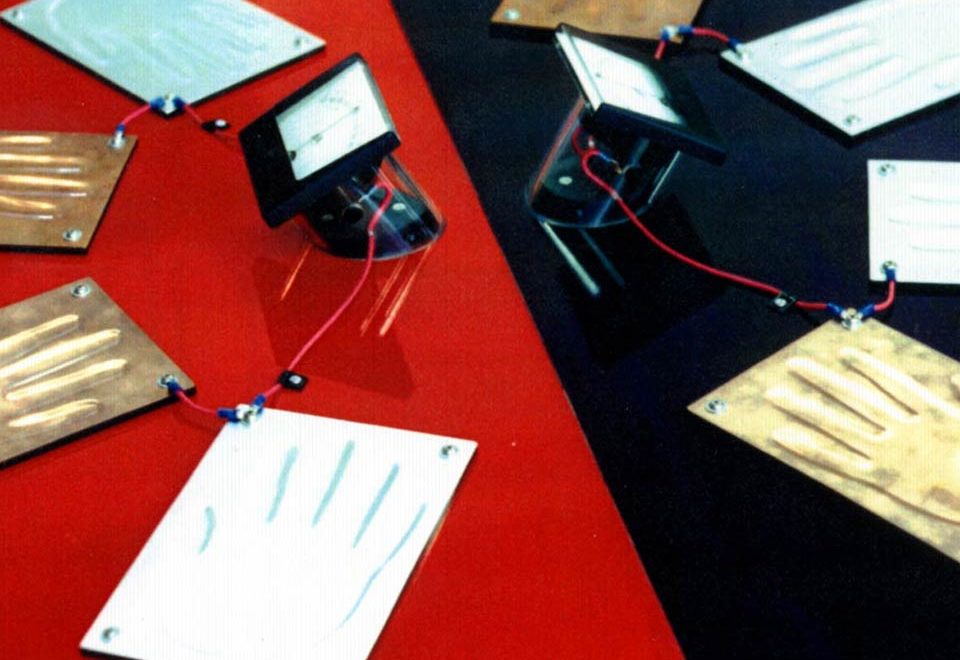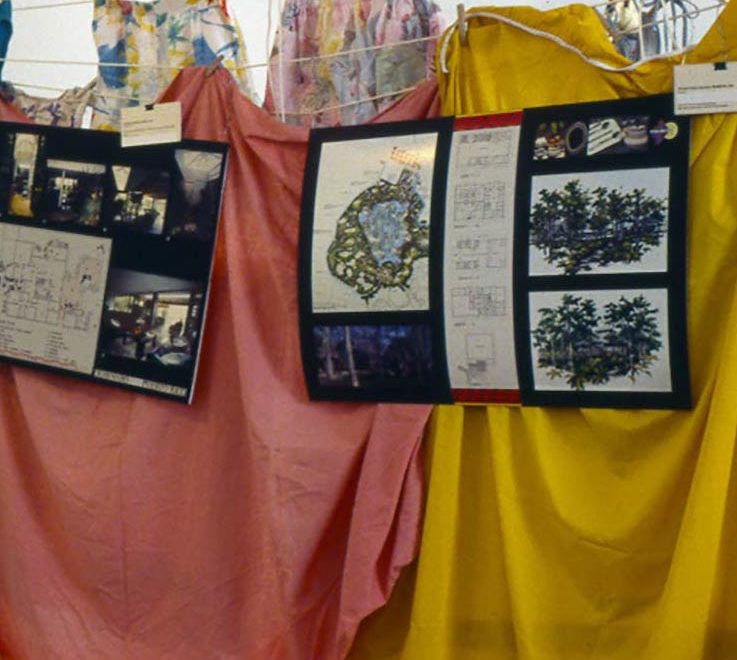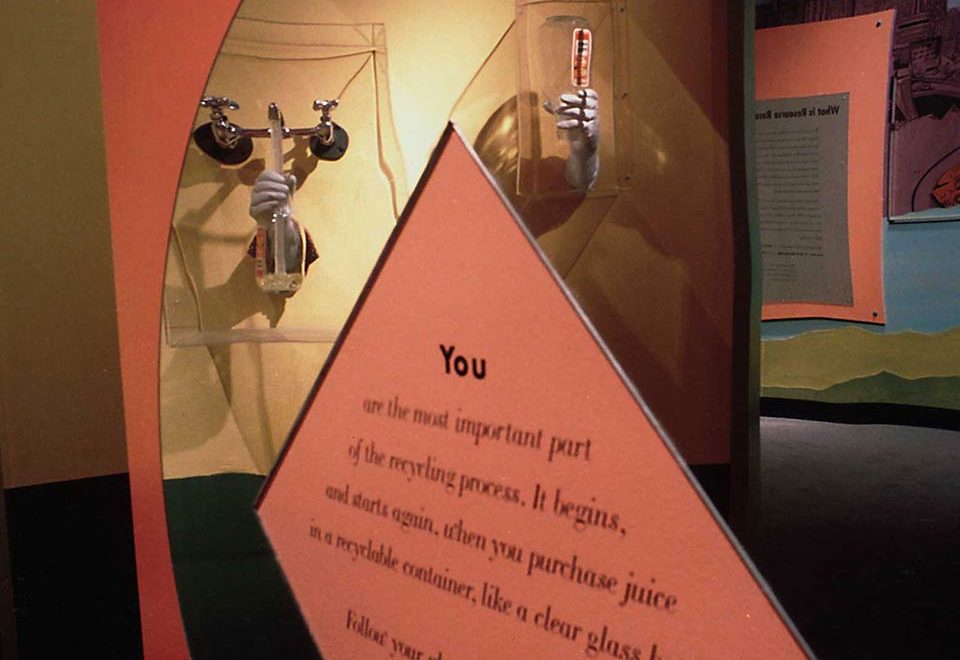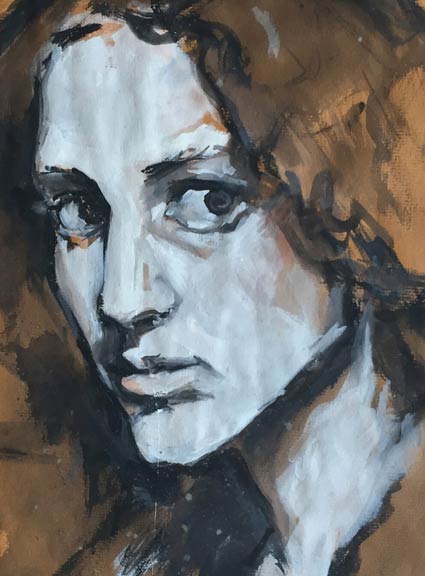PAJMZ
Palo Alto Junior Museum and Zoo’s Bat House Renovation + Bobcat and Raptor Exhibit Plans
client: Palo Alto Junior Museum and Zoo
location: Palo Alto, CA | opened: 2001
This intimate, beloved zoo / museum (a.k.a. “Mu-zoo-eum”, or as we at LCS called it “PAJMZ”, pronounced “pajamaz”) houses small animals for close-up, personal connections with visitors. Mindy and her team designed a renovation of the Bat House that improved conditions for the animals, zoo keepers, and visitors. It is a healthy, happy, and joyous experience all around; a kind of temple of contemplation for viewing bats. LCS also developed plans for the bobcat and raptor exhibits so that the Zoo could raise funds to renovate their habitats.



