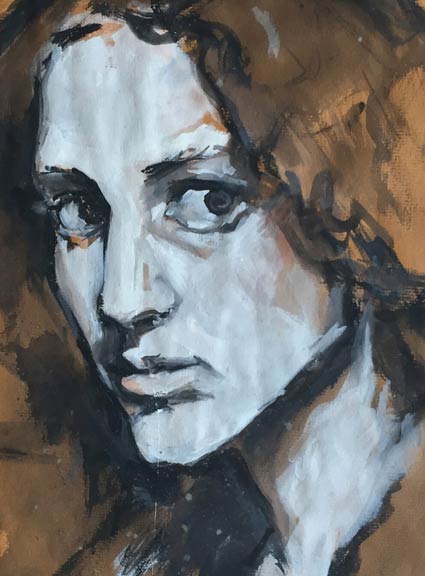Islandwood
Islandwood “A School in the Woods” | Interpretive, Educational + Environmental Graphics
client: Islandwood
location: Bainbridge Island, WA | size: 255 acre campus | opened: 2002
IslandWood is an environmental education center in a forest on Bainbridge Island just outside of Seattle, living up to its promise of changing the lives and minds of fourth and fifth graders. Lehrman Cameron Studio designed a complex system of site signs and interpretive graphics for the facility, adding a depth of visual and verbal information to the educational discourse, in harmony with the existing, award-winning sustainable design. This project is an example of the environmentally sensitive work for which LCS has a passion and in which LCS has consistently excelled. The campus and programs are the embodiment of founders Debbi and Paul Brainerd’s vision and energy. The architecture is by Mithun Architects and the landscaping is by the Berger Partnership.






